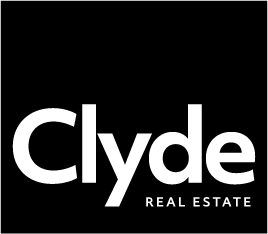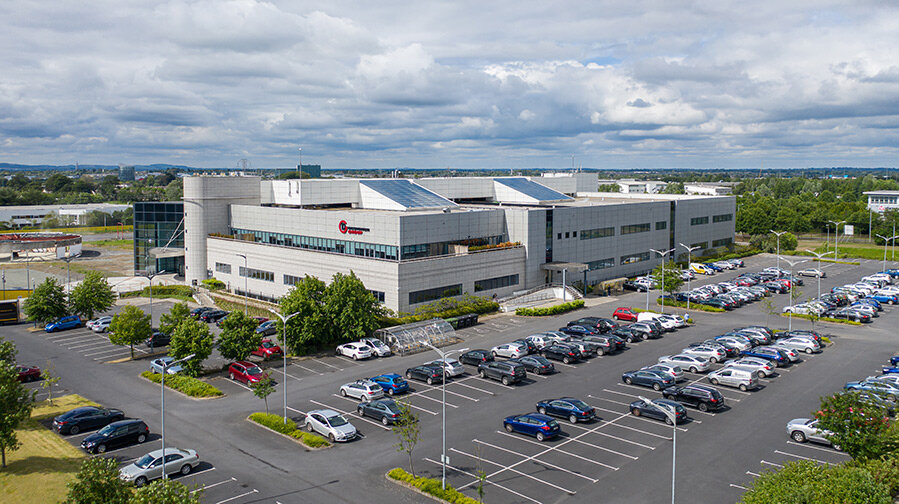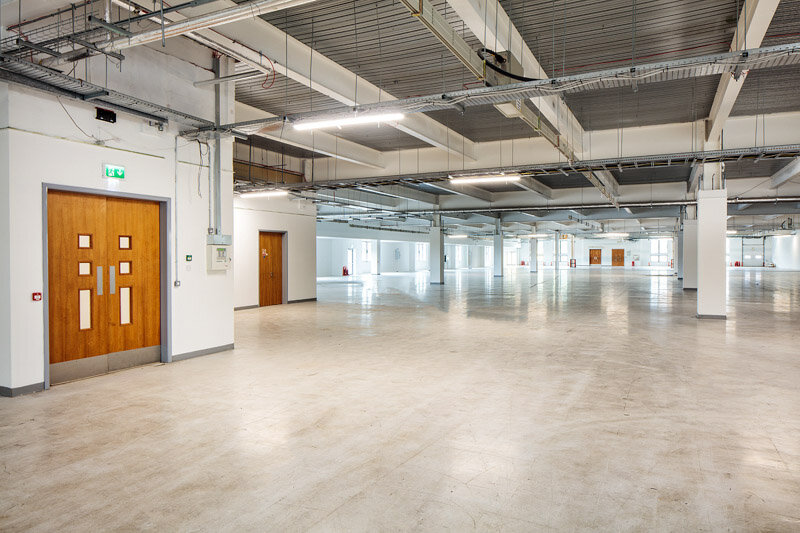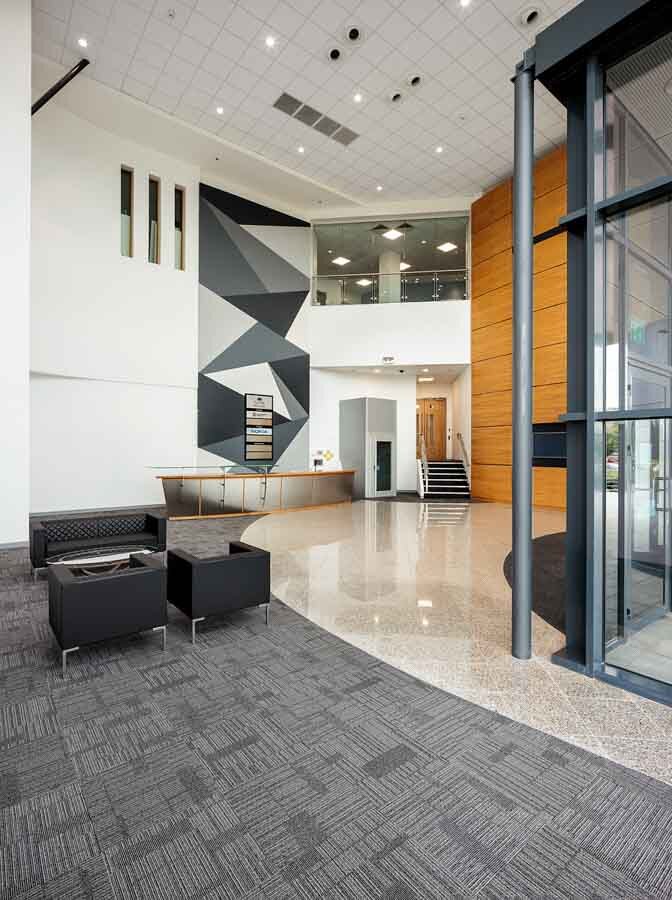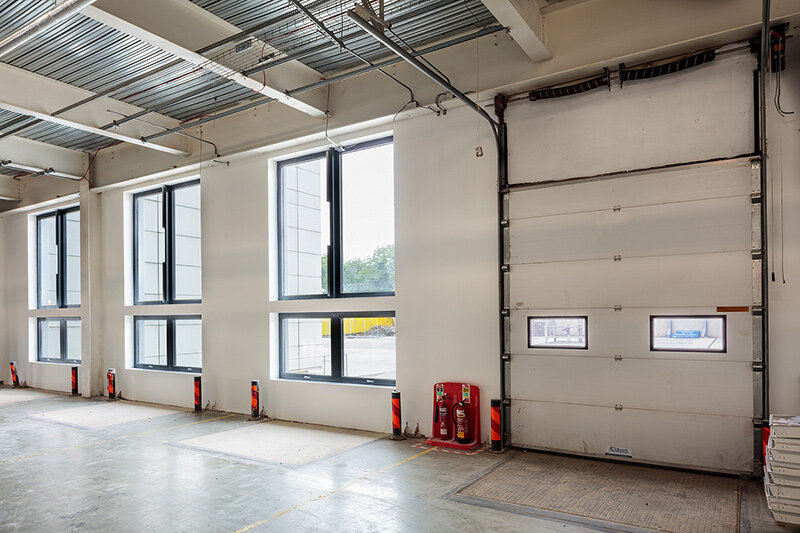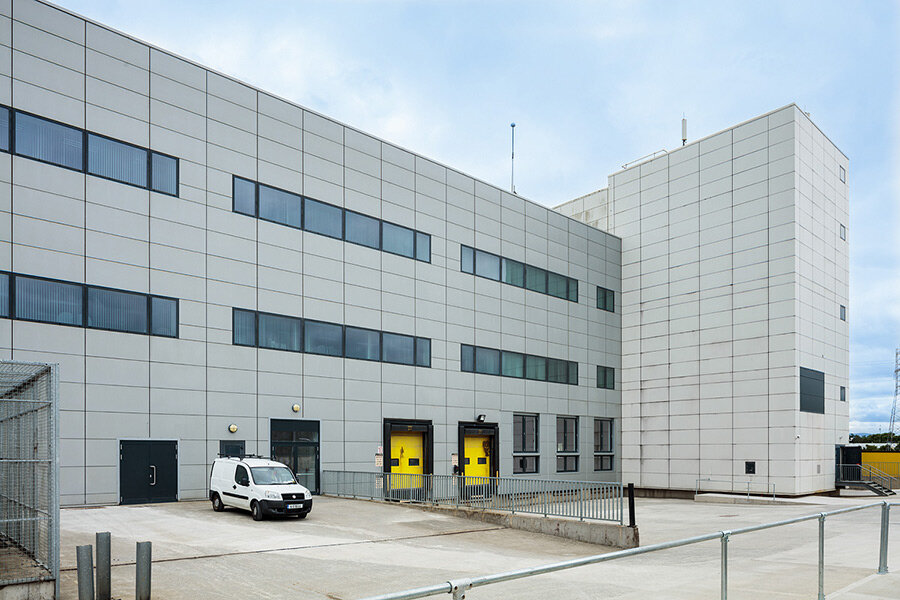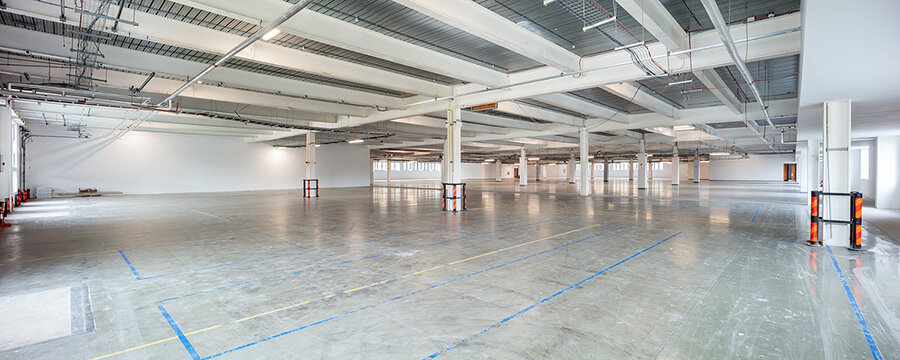
Clyde House Two
61,021 sq. ft. (5,669 sq. m) of HIGH QUALITY GROUND FLOOR SPACE
This extensive ground floor space immediately lends itself to a range of uses including clean manufacturing, production and storage while also offering value saving opportunities for alternative uses such as business processing / call centres operations, disaster recovery facilities, research and development and much more.
Approximately 12km North West of Dublin city, this park benefits from excellent access to the M50, M2, M3 motorways and national road network. Dublin Airport and Dublin Port are both approx. 15 minutes from the property. The business park and surrounding business parks are also home to a number of global corporations including Amazon, PayPal, Ebay, Symantec, Xerox, Nokia, Citi, Equinix, Digital Realty, Keppel and Ipsen.
Blanchardstown Institute of Technology (third level college) is just minutes away as are other amenities such as Dublin’s largest retail park, Blanchardstown Town Centre and The National Sports Campus and Aquatic Centre.
Watch the video to learn more
Approximately 12km North West of Dublin city, this park benefits from excellent access to the M50, M2, M3 motorways and national road network.
The subject area for lease comprises ground floor clean manufacturing, production and storage space, totalling 61,021 sq. ft. (5,669 sq. m).
Office and amenity areas are included totalling 4,273 sq. ft. (397 sq. m). The production space incorporates an clear height of approx. 4.1 metres, polished and sealed concrete floor with 2 dock levellers.
There is an extensive loading yard to the rear with a depth of approx. 35 metres. Vehicular access to the warehouse accommodation is via secure electronic gates to the side elevation. The enclosed concrete yard includes ample circulation and marshalling area for HGVs (Heavy Goods Vehicles).
Customers entrance is through the front of the building which is used by all on- site tenants. This reception area is manned 7am -7pm daily.
There is a separate staff entrance located to the side elevation where the staff parking area also exists.
There is a total of 50 designated car bays available for the tenants’ use.

Interested in learning more?
Please contact us for further information:

